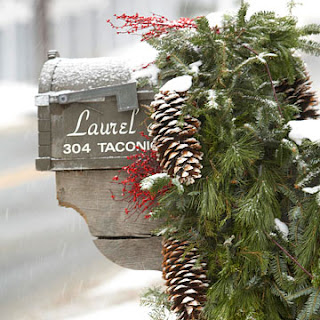The tree in the dining room was given a more party-like, festive feel. It was decorated completely with New Year's Eve party necessities, including glittered top hats, noise makers and beaded necklaces.
The night of the party, guests can take hats, necklaces and noisemakers right off the tree to wear and use throughout the night.
The mantle in this room got the same treatment as the tree. It's festooned with party hats and noisemakers.
A pair of glass hurricanes were filled with colorful glass ball ornaments.
I was also lucky to be able to find these glittered ball picks that I added to the garland to enhance the festiveness of the mantle.































































